The collapse of World Trade Center Building 7 (WTC 7) on September 11, 2001, has been a subject of intense study and debate within the engineering community. Unlike the Twin Towers, WTC 7 was not directly hit by an airplane, yet it collapsed completely, making it the first known instance of a tall building brought down primarily by uncontrolled fires. This article aims to explore the structural causes behind the collapse of WTC 7 from an engineering perspective.
WTC 7 was a 47-story building located just north of the Twin Towers. After the collapse of the Twin Towers earlier in the day, fires ignited in WTC 7, and the building collapsed later that afternoon. The National Institute of Standards and Technology (NIST) conducted an extensive investigation into the collapse and concluded that fires were the primary cause.
The structural design of WTC 7 was unique. It was built over an existing Con Edison substation, which required the use of long-span beams and girders to transfer loads from the building’s columns to the foundations. This design made the building more vulnerable to the effects of uncontrolled fires.
The fires in WTC 7 were ignited by debris from the collapse of the North Tower. These fires were fed by office furnishings and burned for almost seven hours without being fought due to lack of water supply and the focus on rescue efforts at the Twin Towers. The fires caused significant damage to the lower floors of the building, which contained critical structural columns and transfer trusses.
According to the NIST report, the collapse was initiated by the failure of a single column, Column 79, located in the eastern part of the building. The fires caused thermal expansion in the floor beams supporting this column, leading to a chain of events that resulted in the column’s failure.
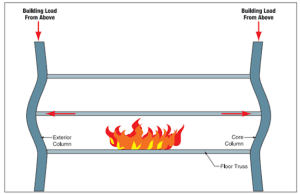
Figure 1 – Expansion of floor slabs and framing which likely happened as a result of the fire
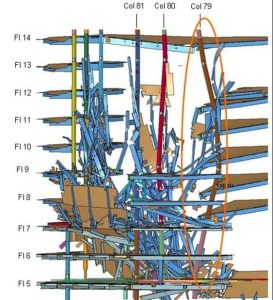
Figure 2 – Buckling of WTC 7 Column 79 (circled area)
As the fires continued, the thermal expansion of the floor beams led to a phenomenon known as “walk-off,” where the beams pushed against the girder connecting Columns 79 and 44, causing the girder to move off its seat. This led to the failure of the floors around Column 79, which in turn resulted in an increased load on the column. With the additional load and the loss of lateral support provided by the surrounding floors, Column 79 buckled, initiating the collapse.
Once Column 79 failed, it triggered a progressive collapse of the entire building. The loads from the failed column were redistributed to the other columns, causing them to fail in quick succession. This led to the collapse of the interior structure, followed by the exterior structure, resulting in the complete collapse of the building.
The collapse of WTC 7 provides valuable lessons for engineers and architects. It highlights the potential vulnerability of long-span steel structures to uncontrolled fires and the risk of progressive collapse. It also underscores the importance of fireproofing and the need for robust fire protection systems in tall buildings.
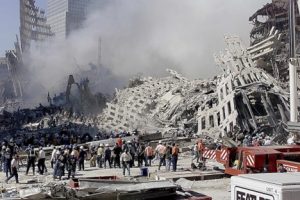
Figure 3 – WTC-7 after the collapse
In response to the collapse, changes have been made to building codes and practices, including the below.
- Fire Resistance: The collapse of WTC 7 underscored the importance of fire resistance in building design. As a result, building codes have been revised to require more robust fireproofing of structural elements. This includes stricter requirements for the application and adherence of fireproofing materials, and increased fire resistance ratings for structural components.
- Sprinkler Systems: The fires in WTC 7 were able to spread due to the failure of the building’s sprinkler system, which was rendered inoperable by the loss of the city’s water supply. In response, building codes now require increased redundancy in sprinkler systems, including the use of secondary water supplies.
- Risk Category IV: A new class of structures, known as “Risk Category IV,” has been included in building codes. This category covers buildings that, if they fail, could pose a substantial hazard to human life. Buildings in this category, which include high-rises and large assembly buildings, are subject to more stringent design requirements.
- Progressive Collapse: The collapse of WTC 7 was a classic example of progressive collapse, where the failure of a single structural element leads to the failure of the entire structure. Building codes have been revised to include provisions to prevent progressive collapse. These provisions require that buildings be designed to withstand the loss of one or more columns without collapsing.
- Increased Structural Integrity: Building codes now require increased structural integrity for buildings. This includes the use of more robust connections and the reinforcement of critical structural elements. The aim is to ensure that buildings can withstand extreme events without collapsing.
- Emergency Egress: The collapse of WTC 7 highlighted the importance of emergency egress in high-rise buildings. Building codes have been revised to require more robust and redundant egress systems, including increased stairwell width and additional stairwells in high-rise buildings.
In conclusion, the collapse of WTC 7 has had a profound impact on the field of structural engineering. It serves as a stark reminder of the potential risks associated with uncontrolled fires and the importance of robust structural design. The lessons learned from the collapse have led to significant changes in building codes and practices, with the aim of preventing similar failures in the future.






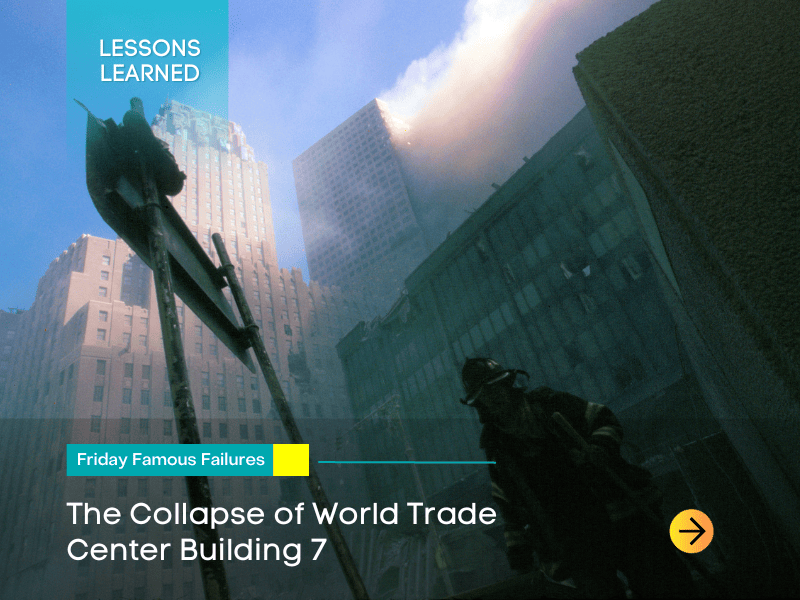

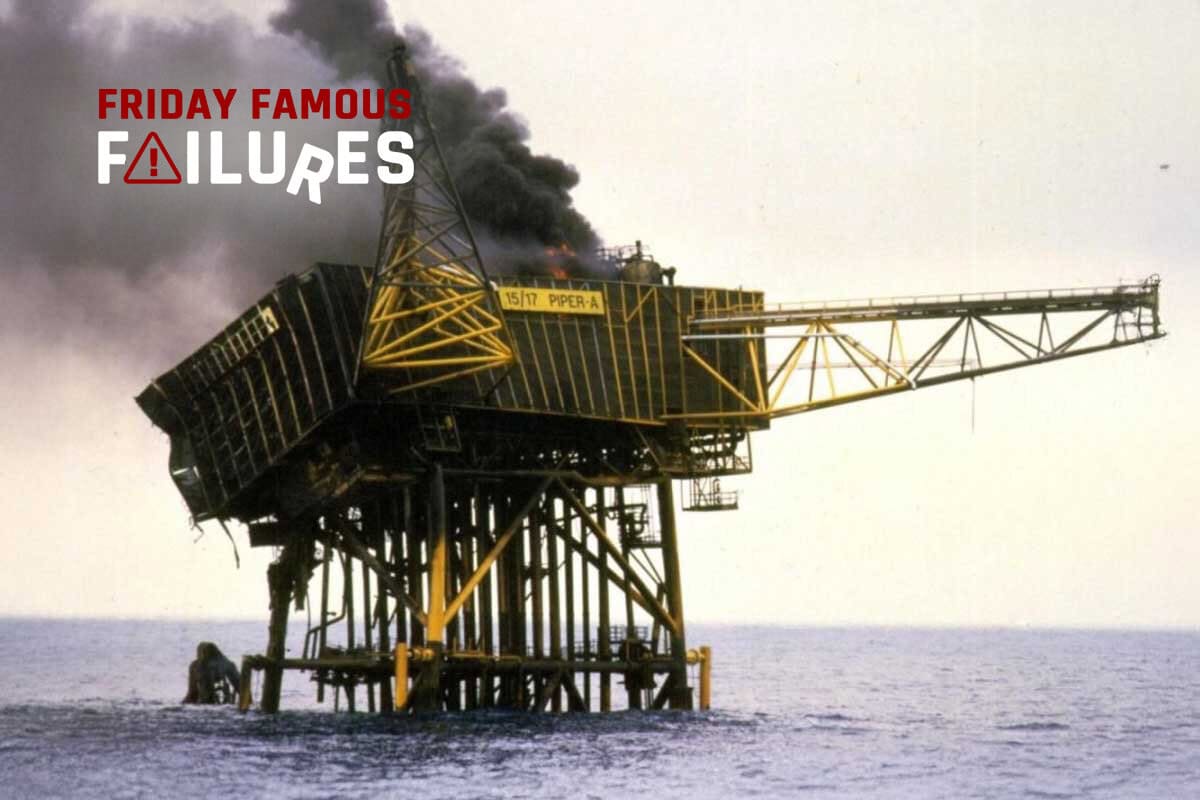
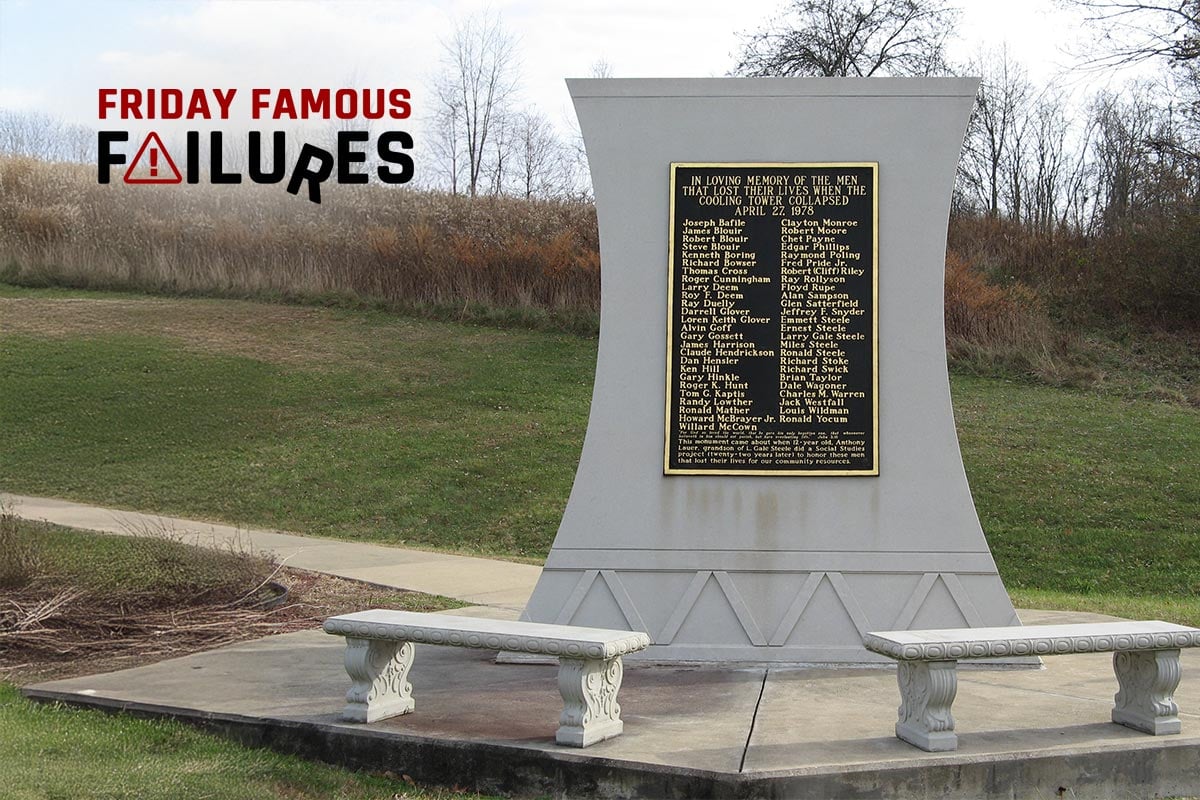

Great article!
This is a regurgitation of the false NIST report. It is impossible for WTC7 to have collapsed like this or because of fire. Something very suspicious happened with WTC7. Check out the University of Alaska study instead.
This building was 610 feet tall with a foot print about the size of a football field. It had 82 columns each weighing over 900#/foot. It collapsed into its own foot print in 7 seconds. It was in free fall for over 2 seconds. Do you really think that this was a progressive collapse like dominos falling after one column buckled?